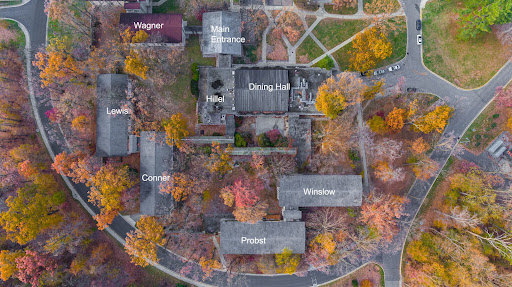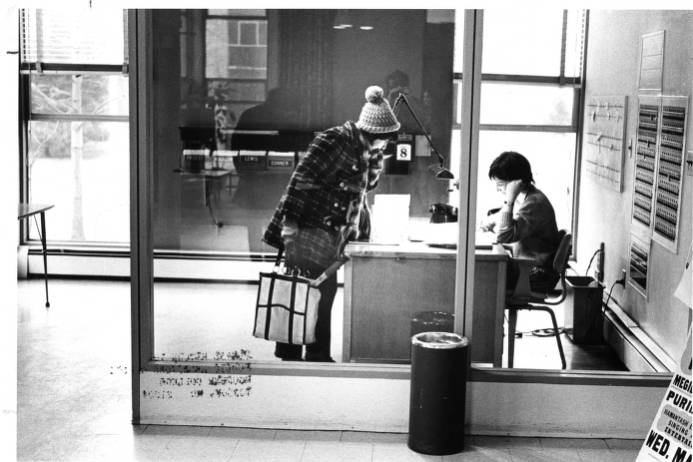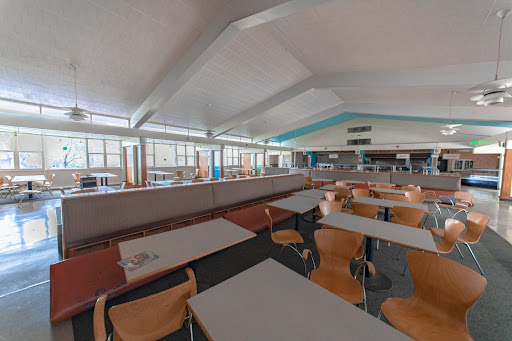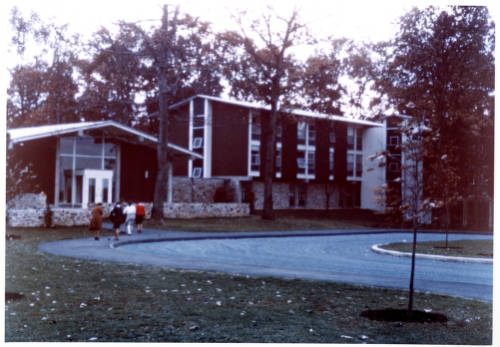Dorothy Stimson Hall, more commonly known around campus as Stimson or “Stimmy,” sits abandoned on one end of Van Meter Highway under a cover of moss, dead leaves, and layers of pink paint.
While Stimson is currently a place for students to frequent during the evenings (although I do not endorse that, think of the asbestos!), it was once a hub of activity on campus and hailed as a prime example of natural, modern architecture.
Stimson Hall was built between the years of 1962 and 1966, with students living in the houses as early as 1962. Stimson’s purpose was to appeal to more prospective students and help grow the number of Goucher students who lived on campus, which it ultimately succeeded in.
The five houses of Stimson were constructed in the following order: Wagner, Lewis, Connor, Winslow, and Probst. The hall also included an infirmary, faculty apartments, dating parlors, a typing room, lounges, and the dining hall which served as Goucher’s main eatery until the opening of Mary Fisher Dining Hall in the Fall of 2018.
From a bird’s eye view one can see that the houses were arranged to create a courtyard where students can easily traverse from building to building, providing a communal feeling to the Hall. Some halls are connected through another of Stimson’s unique features: outdoor hallways.

Peter Christie of the architectural firm Wilson and Christie designed Stimson and led several other architectural projects in the Towson area. Christie’s use of natural materials, the organic organization of the houses, as well as the Hall’s setting in the woods were meant to create a relaxed and woodsy feel. In contrast with the rest of the buildings on campus which have exteriors of Butler stone, a locally quarried material, Stimson is mostly clad in panels of California Redwood. The low-pitched roofs and concrete pillars reflected the modernist, simple aesthetic of its designers.
While many today might think its architectural style is clunky and outdated, students and community members at the time of the Hall’s opening remarked on how the Hall’s simple, informal architectural style was an exciting addition to campus.
One common thread throughout the Stimson experience was bonding over living in the Hall itself. Alums of the 1960s through the 1980s felt united by Stimson’s sit-down dinners, checking in at reception, and enjoying features like the courtyard and outdoor hallways.

In contrast, students of the 1990s through the 2010s who lived in Stimson found a “sense of community” in things like the “Stimson smell,” beloved traditions like Stimsgiving, living in triples, and feeling differentiated from the rest of the campus because of their unique housing.
A 2016 Goucher Magazine article reported that students whooped with joy as it was declared that the building would be taken down. The change in Stimson’s reputation is unfortunate given its history, but it makes one wonder about what will take Stimson’s place in the future.
For a more in-depth look at the dorm and to see more photos, please visit humanitieslab.goucher.edu/stimson-project/ the website dedicated to preserving Stimson’s memory. This article would not be possible without the hard work of many Goucher students and alums.
Last semester I edited and organized the website as well as writing portions of the website as a part of an Independent Study. In several Visual and Material classes from the Fall of 2019 to the Spring of 2022, students researched in Special Collections and photographed Stimson to work towards preserving the memory and legacy of the building that was home to many Goucher community members.

Feature image at top: Group walking outside of Stimson, year unknown. Provided by Goucher College Digital Library. Identifier 3.14.001.
Written by Sophia Tumolo ’23

