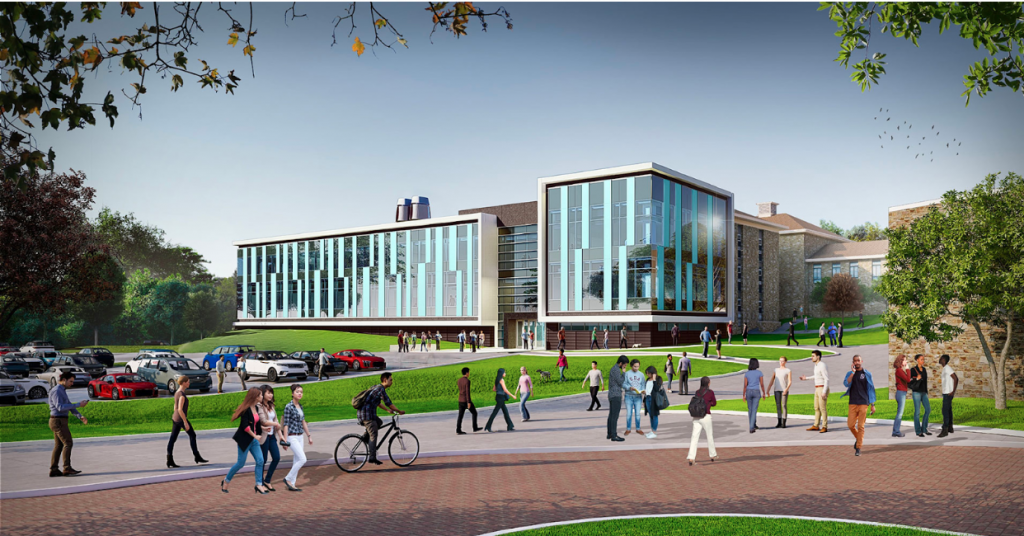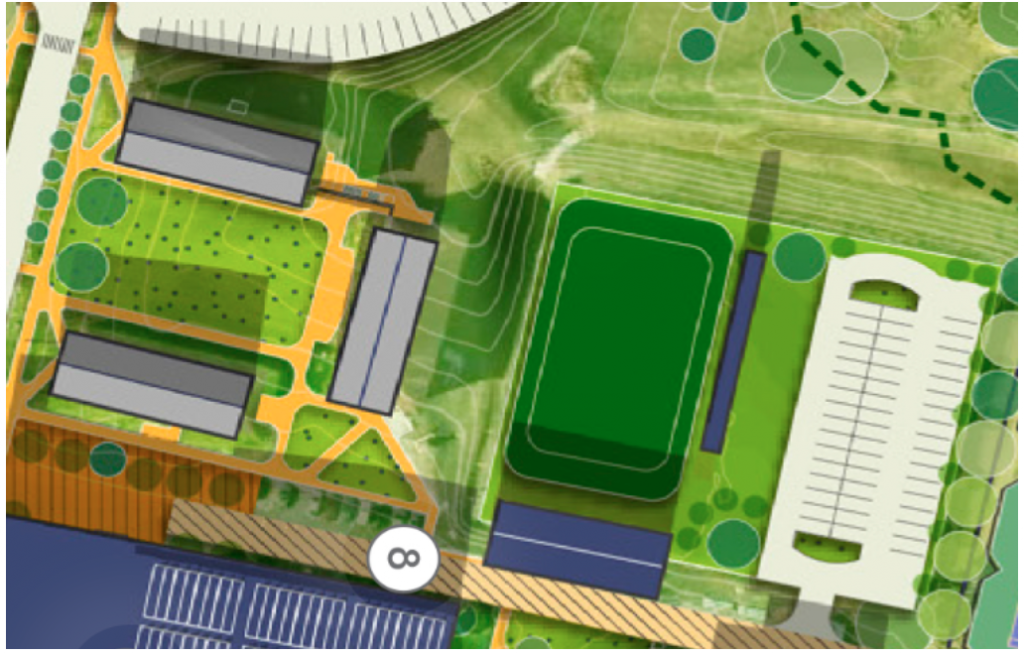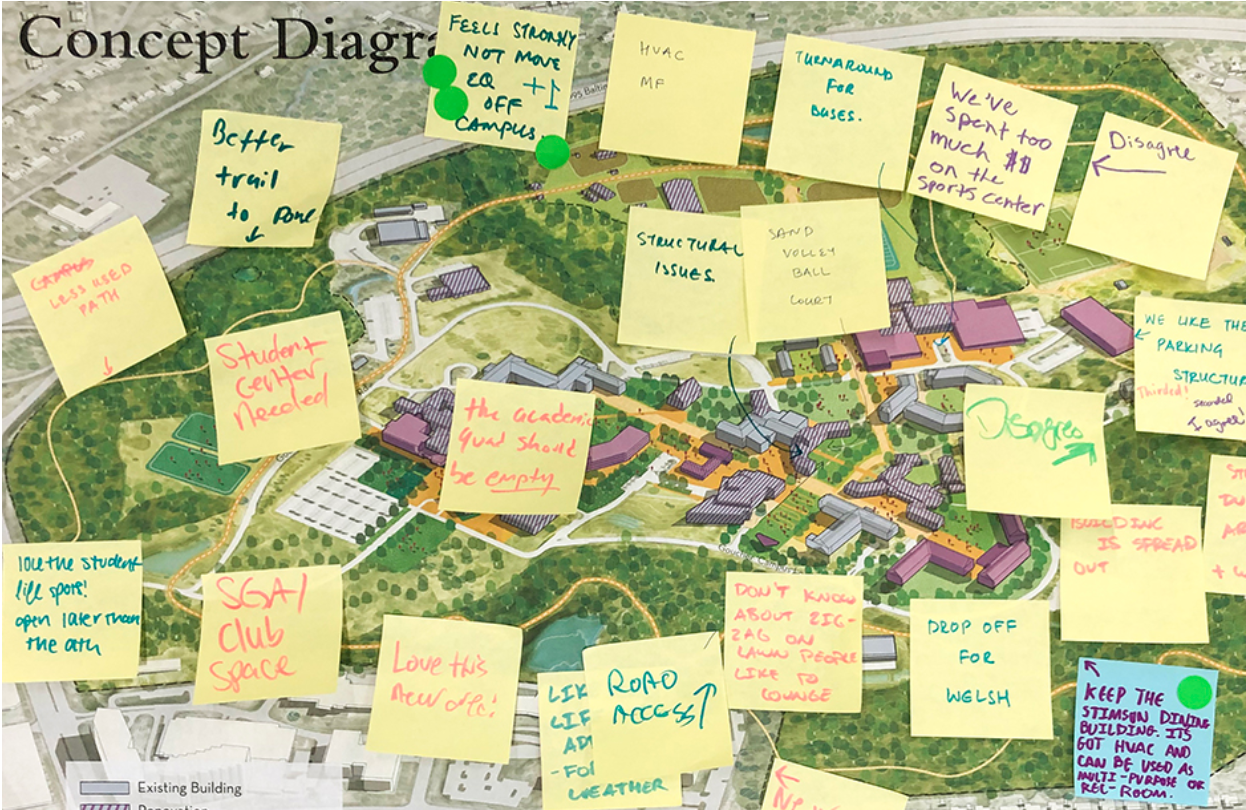In the last week of January, as students, faculty, and staff prepared for the start of the Spring semester, Goucher released its new Campus Master Plan (CMP). The CMP is supposed to lay “a vision for the physical transformation of Goucher’s campus over the next 15 years” based on the college’s 5 year Strategic Plan released in 2021. Given the scale of this plan – which makes major proposals such as the demolition and rebuilding of Stimson, it’s somewhat surprising that it was published with relatively little fanfare. The announcement of the CMP was marked only by a short news post on Goucher’s website, an article in the Goucher Magazine – a publication directed more to Alumni and students’ parents than current students, and a brief email to current students, staff, and faculty.
The announcements of the master plan refer readers to the CMP website for more information about the plan. However, nestled among the website’s convoluted layout and incessant buzzwords, there is almost no detail about the plan, making it feel more like a marketing pitch than a master plan, and more promotional than informational. The vision section of the master plan website shows six small campus maps each showing something the plan hopes to accomplish, but some of them are quite literally clipart placed over a map of campus.

Additionally, the plan describes multiple major pieces of construction on campus, but they are accompanied by remarkably few details. The most thoroughly explained piece of construction is the Science Innovation Center. Initially proposed more than a year ago as part of Goucher’s Undaunted fundraising campaign, it is an expansion of the Hoffberger Science building that more than doubles the size of the current building. Unlike most other proposed construction, the plan does contain a somewhat poorly photoshopped mock-up image of the center, however this image is also over a year old, having been reused in fundraising material since at least January 2022. As is the case with everything in the master plan, there is no timeframe given for this construction.

Other projects include even less detail, such as the Interdisciplinary Arts Building. This new arts building would completely replace Meyerhoff, demolishing a building younger than many of Goucher’s faculty. The plan does little to instill confidence for the new building, of which it says “further design is required, conceptually the interdisciplinary arts building could be constructed on axis with the Interfaith Center (formerly the Chapel).” In addition, the plan says it would “accommodate the current and future needs of the visual and performing arts programs at Goucher College” containing all the space for dance, visual arts, theater, design, music, and media programs.
However, the building is proposed to be only 65,000 gross square feet, just over half the size of Hoffberger after its expansion. This substantial gap between the amount of space for arts and sciences sends a message about where the college’s priorities lie, and indicates to current and prospective students that the institution cares dramatically more about STEM fields than the arts and humanities, something that runs counter to Goucher’s purported values of a liberal arts education.
The third major new construction project in the plan is a substantial expansion to the Decker Sports and Recreation Center (SRC), as well as updates to the college’s other sports facilities. The smaller among these updates include the conversion of the field north of the SRC from grass to turf, the resurfacing of the track, construction of a stadium support and concessions building, and the addition of a parking lot by the tennis courts, replacing 4 of the 8 courts closest to Froelicher. The larger projects here include expansions to the SRC containing “additional spaces for fitness, an auxiliary gym, and storage.” The Todd Dance Studio would also be repurposed for “fitness and outdoor activity support uses” as all of dance would be housed in the new arts building. In addition to this, the plan would demolish the current swimming pool to replace it with a “natatorium” (a fancier sounding word for a swimming pool) more than 4 times the size of the current pool. This would be “one of only two 50-meter Olympic-quality indoor swimming facilities in Maryland” which certainly sounds nice to alumni and donors, but begs the question of whether an Olympic-size pool is the best use of resources for a division 3 school. Even the nearby Towson University, which competes in division 1, only has a 25-yard swimming pool.
These large expansions to the SRC and pool would also result in the removal of much of the parking around the SRC. There is a solution to this included in the master plan – a 250-space parking garage to be constructed next to the SRC. This would feel out of place among Goucher’s butler stone buildings and wooded campus. Also present near the SRC is an unlabeled mystery field in between Froelicher and the proposed tennis parking lot. The field is relatively small and accompanied by two small new buildings, but no label or mention is given to either of them anywhere in the plan.

The final part of the master plan that must be addressed is the renovation of many buildings on campus. Many crucial buildings on campus are marked for renovation, but include virtually no detail about the goal or extent of these renovations. The Athenaeum, Kraushaar, and the Dorsey Center are all marked for renovations, but they are never mentioned anywhere in the text of the CMP. In addition, Huebeck and the residential portions of Mary Fisher are marked for renovation, but are only mentioned in passing. The only piece of renovation that receives any amount of detail is that of the president’s house, which the master plan says will “restore its historic elegance but also meet the needs of its use today as a primary site for fundraising for Goucher.” Further, the fact that the renovation to the president’s house is listed in the same category as renovations to student housing and seemingly given more importance than renovations to Mary Fisher, a building where residents have reported the presence of cockroaches and mold, feels like an insult to students.
Throughout the new Campus Master Plan, there is a distinctive lack of the kinds of detailed information one would expect to be part of a plan. There are no timeframes given, few details of any kind, and in the case of the mystery field or the Athenaeum renovation, no mention at all of what will be done. Despite this distinctive lack of crucial information, the CMP never misses a chance to throw in flowery language and buzzwords, as they make frequent use of terms like sustainability, inclusion, and accessibility, even in cases where they do not apply at all. Even after managing to navigate through the website and read everything that the plan has to offer, I still came away from it with more questions than answers, and little confidence in the college’s plan for “the physical transformation of Goucher’s campus over the next 15 years.”
By Zev Israel

